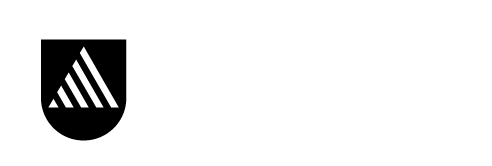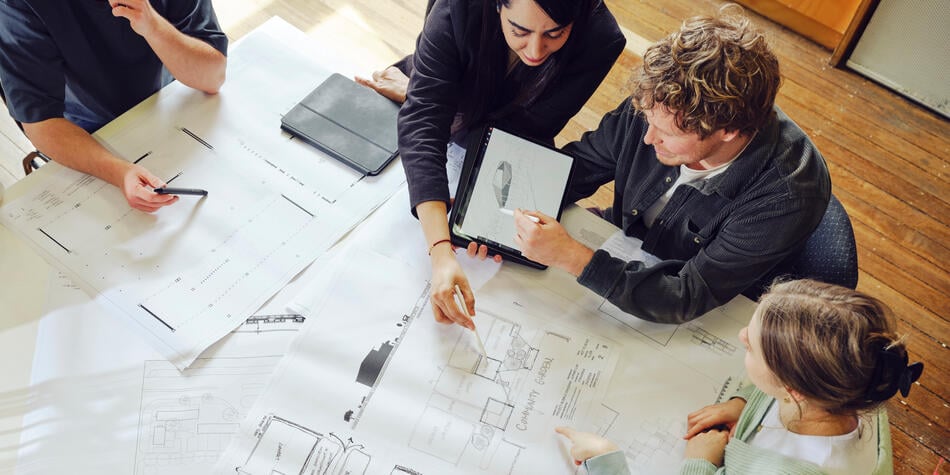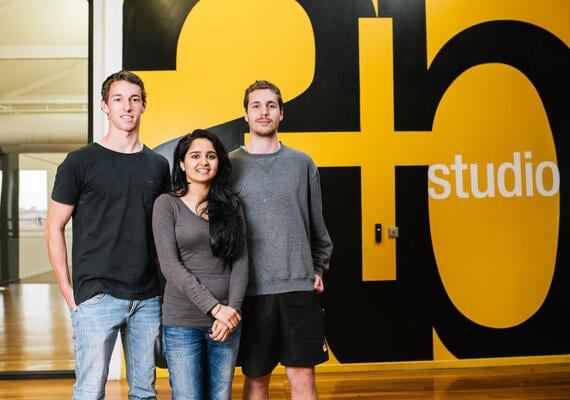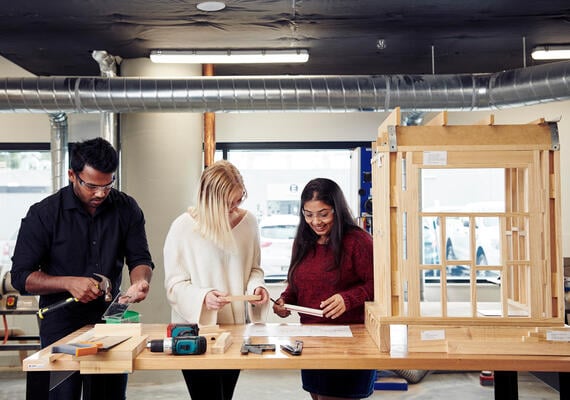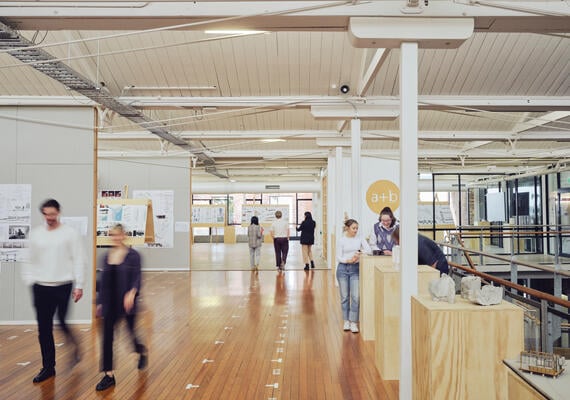
Student exhibits at the A+B Gallery
The A+B Gallery hosts an annual student exhibition – a great opportunity to celebrate our student's work and give them exposure. One exhibition included an ambitious plan for the future of Geelong Railway Station, a re-imagined Cunningham Pier, Barwon River foreshore and Phoenix Wool Scouring Works.
