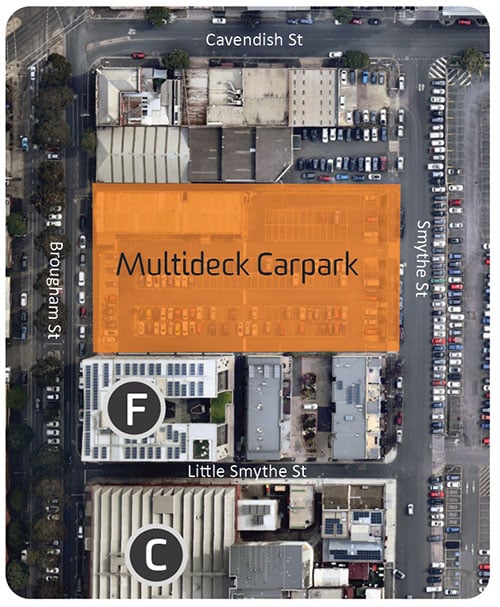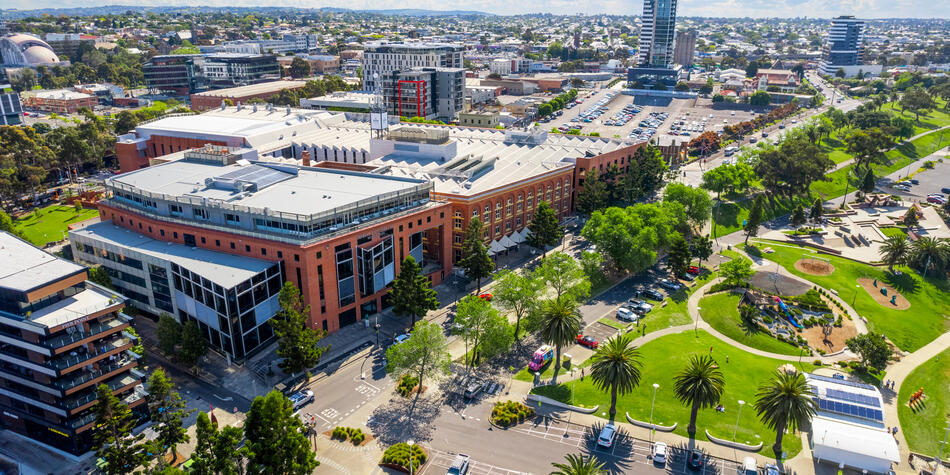More than a carpark
The Multideck Carpark will be positioned between Brougham St and Smythe St at the Waterfront Campus, on the site of the current Car Park 3. Deakin aims to create living architecture, with particular emphasis on sustainable construction materials, to create a visually interesting building that integrates with the existing landscape.
The Multideck Carpark will replace Car Park 2 and 3 and will provide students and staff with:
- Parking spaces adjacent to the campus
- EV charging facilities
- A gym
- A yoga studio
- An activated laneway.
Our goal in developing the Multideck Carpark is to provide a facility that encompasses more than just parking spaces, adding value to the experience of our staff and students when attending the Waterfront Campus.

Project summary
Status
Construction
Completion date
End 2023
Project Manager
Saumya Brahma
Infrastructure and Property
+61 3 5227 2262
saumya.brahma@deakin.edu.au
Construction timeline and impact
Project construction is scheduled to commence in November 2022, with completion expected by the end of 2023.
There are several components associated with the construction, including the handover of Car Park 2 to Development Victoria and the closure of Car Park 3.
With the reduction of parking space available at the Waterfront Campus while construction is underway, staff and students should consider alternative transport.

